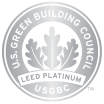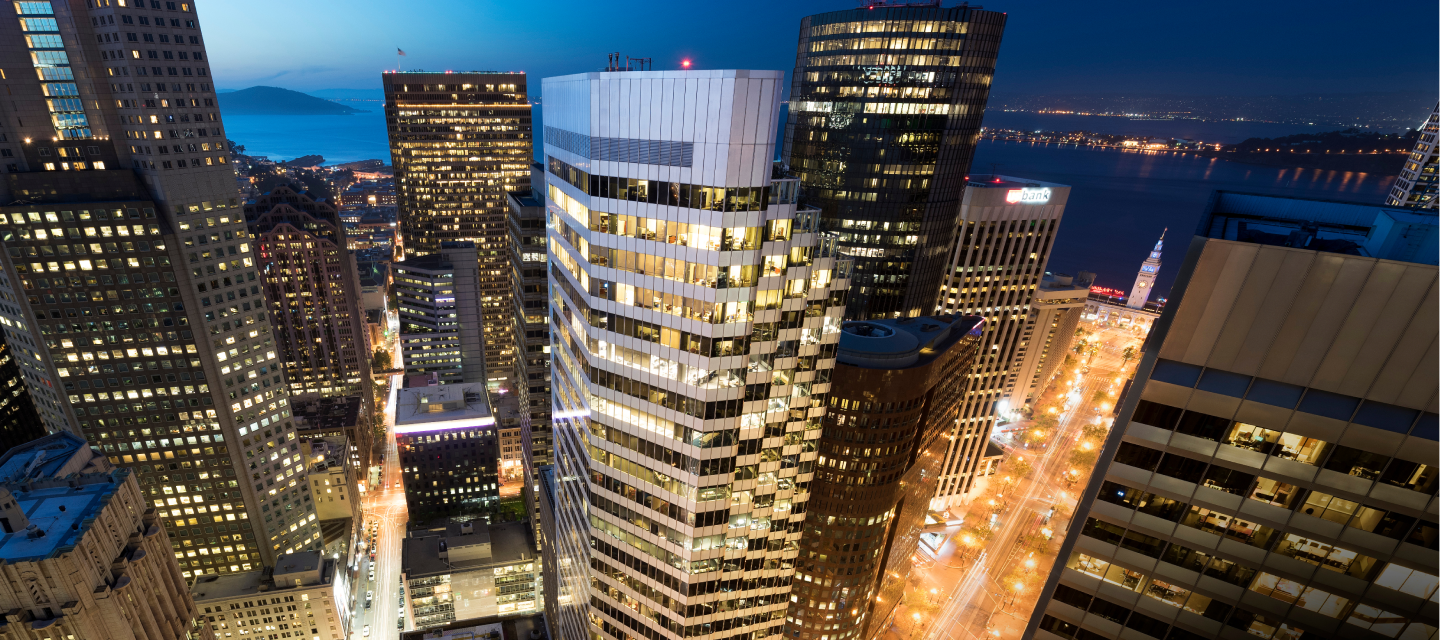A NEW PERSPECTIVE
FRONT AND CENTER

Overview
667,138 RSF
Building;
36 floors of
Class A Space
Iconic Skidmore
Owings & Merrill Design
Recessed terraces on
top 4 floors
Efficient side
core design
Close proximity to
public transportation
Abundant valet parking
on-site
Excellent access to Bay
Bridge, highways,
and ferries
Various fiber providers
including AT&T & Verizon
Awards & Distinctions

Energy Star
Rating of 94

LEED
Platinum Certified

Recipient of
San Francisco’s
EARTH Award

Fitwel Certified
Location & Amenities

Restaurants
- Tlaloc
- Wayfare Tavern
- Homegrown
- Michael Mina
- Tadich Grill
- Perbacco
- One Market Restaurant
- Credo
- Plant Organic Cafe
- Sam’s Grill
- Barcha Restaurant
- Boulevard Restaurant
- Ozuma
- The Cosmo Bar and Lounge
- International Smoke
- Yank Sing
- Pied Piper
- Town Hall Restaurant
- Prospect

Fitness
-
Golden Gateway
Tennis & Swim Club
- Club One
- The Bar Method
- 24-Hour Fitness
- Equinox
- Crunch Fitness

Hospitality
- Le Meridien Hotel
- Omni Hotel
- Mandarin Oriental Hotel
- Hyatt Regency Hotel
- Hotel Griffin
- Harbor Court Hotel
- The Palace Hotel










 Energy Star
Energy Star  LEED
LEED  Fitwel Certified
Fitwel Certified





























